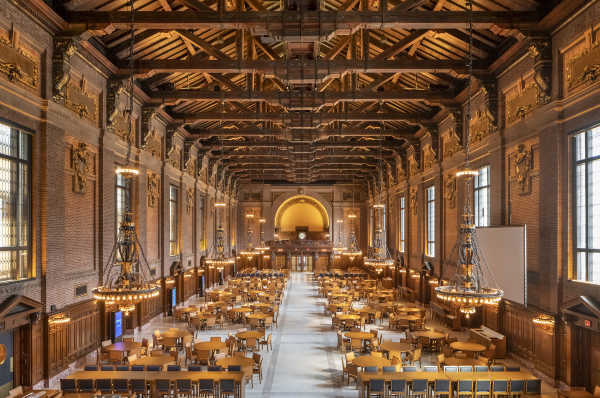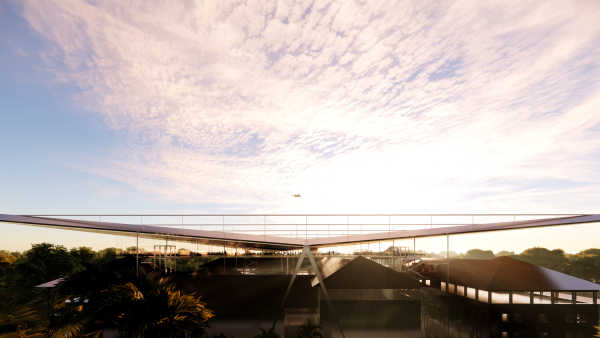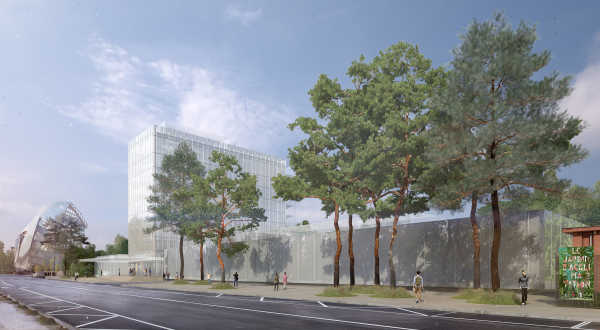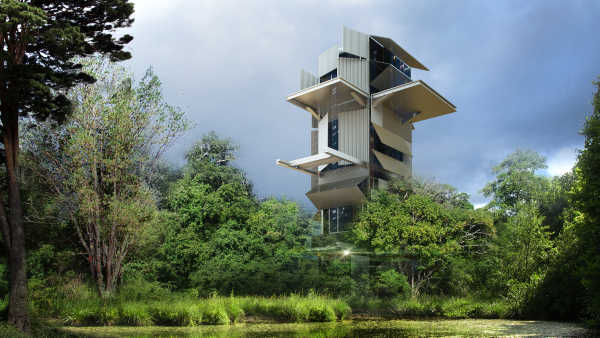Soft uplights wash the building with light from the exterior, and interior lighting radiates out as translucent and transparent planes of light.
On the campus of Franklin & Marshall College, the new Winter Visual Arts Building is nestled among 200-year old trees. The building’s concave curves conform to the placement of the historic trees, carving out an intimate setting for the new structure by Steven Holl Architects. L’Observatoire International’s multifunctional lighting concept celebrates the distinctive geometry of the building’s architecture while establishing the Visual Arts Building as a thoughtful and contextual addition to the campus.
The lighting scheme follows the intent of the building to serve as both an inspiring new structure on the campus and a cost-effective building that optimizes its spaces through simple design decisions. Both on the interior and exterior, lighting is designed to be as multifunctional and effective as possible. The 33,000-square-foot building houses art studios, exhibition galleries, and seminar rooms that are intended to be accessible for use by students and faculty at all hours of the day. The lighting was designed to provide ideal conditions for the creation and appreciation of art through artificial light, while elevating the value of Holl’s architecture as a natural light source. Studio spaces are illuminated through skylights with integrated electric lighting to facilitate an even cast of light. Additional exposed lighting systems are intentionally simple, flexible, and multifunctional—for use during the day as well as emitting an outward glow at night.
In common spaces, such as the ground floor forum, monopoints and track systems offer adjustable lighting for exhibitions and events, while integrated lighting shapes the overall atmosphere, transforming walls and edges into glowing surfaces. Soft white light is emitted from the stairs to emphasize the building’s vertical circulation as a connecting central element that shapes the social movement through the Center.
Exterior lighting was designed to amplify the unique character of the building, enhancing the elevated structure to create the impression of a floating volume. The lighting was precisely calibrated to express the blue underside of the cantilevered upper levels and reinforce the reading of the building’s concave curves.
While subdued in its character during the day, the building transforms at night into a glowing beacon in the woods. Soft uplights wash the building with light from the exterior, and interior lighting radiates out as translucent and transparent planes of light.
Architect
Steven Holl ArchitectsSize
35,000 ft2 / 3,252 m2
Status
CompletedDate Completed
2020
Principal
Project Leader
Team
Photo Credit
Paul Warchol
Steven Holl Architects












