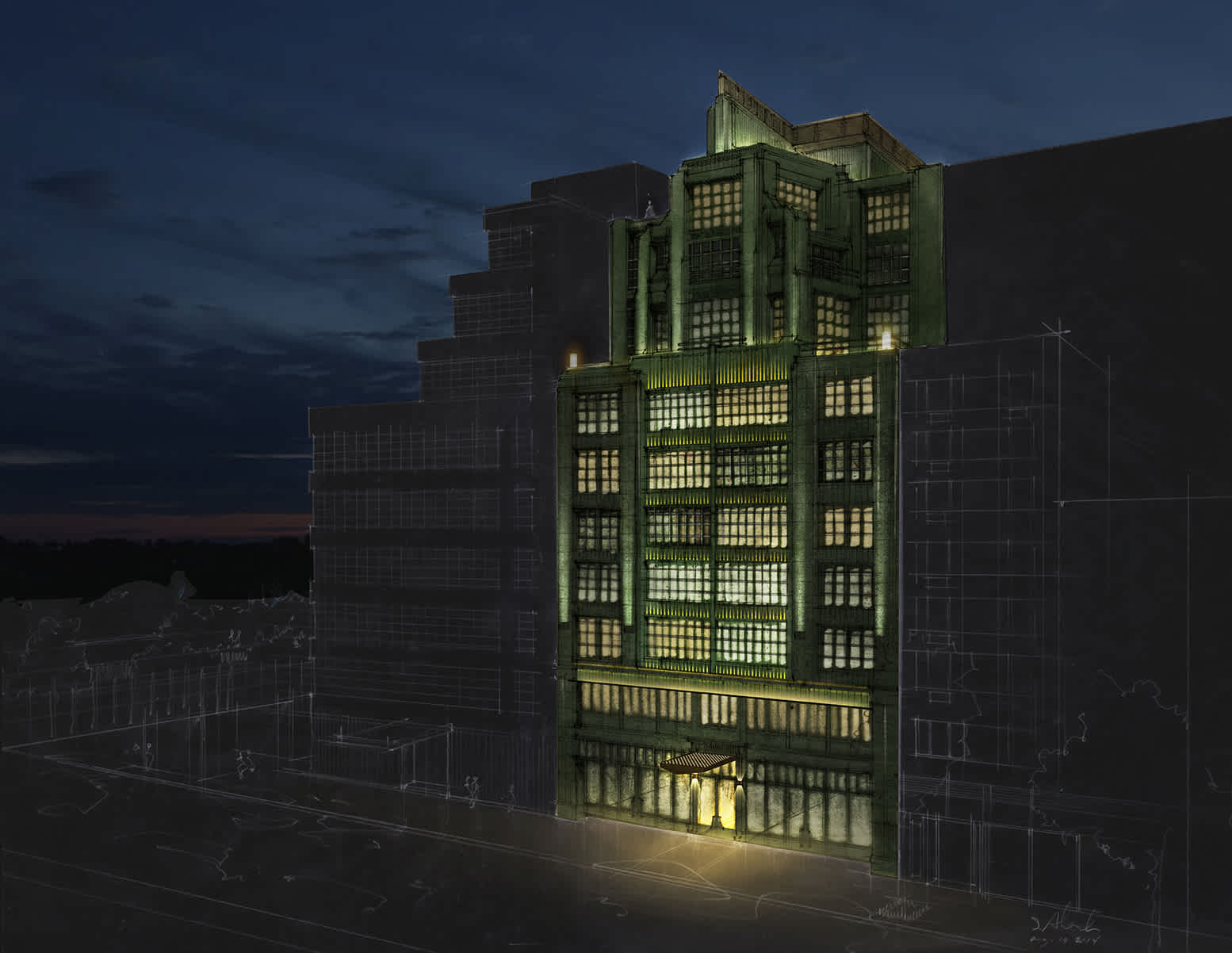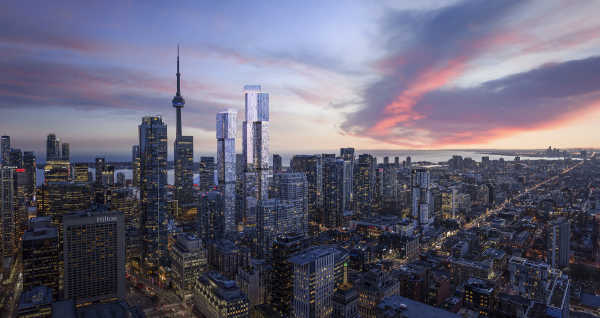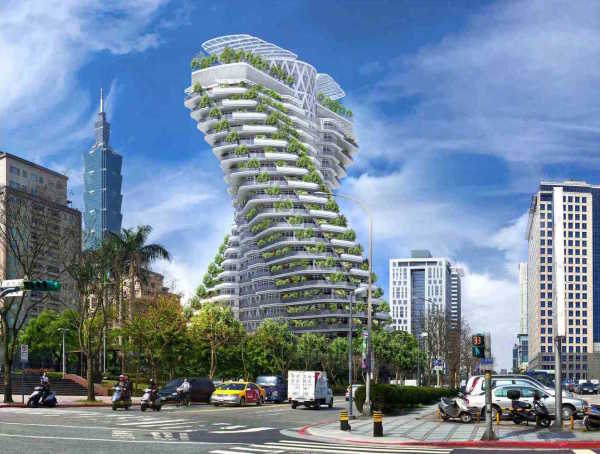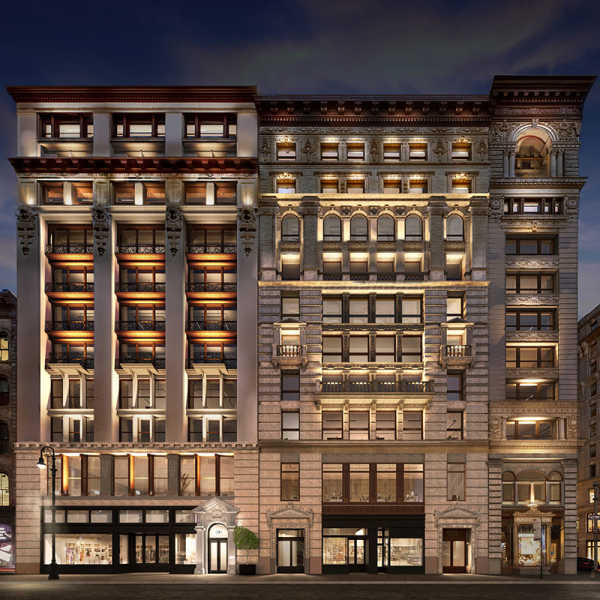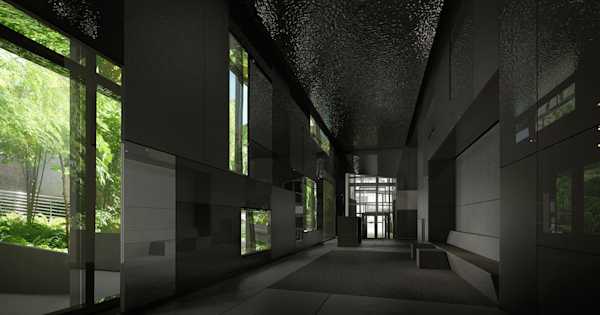The Fitzroy is a 10 story, luxury condominium tower with fourteen 2- to 5- bedroom units. Harking back to a bygone era, the façade is clad in green terra cotta with custom oak windows clad in copper. The theme is carried through into the interiors with soaring ceilings and chevron wood floors, and marble and copper bathrooms with custom copper soaking tubs.
Dramatic uplighting onto the long, vertical piers brings theatricality and playfulness to the façade. Cool lighting on the green terra cotta is played off against warm lighting on the red copper of the fluted window details, while glowing lanterns at the corners of the balconies anchor the planar step-back in the elevation; together these elements visually layer the façade into a dynamic composition. Uplighting also highlights the building’s “mohawk”, and the landscape lighting on the rooftop gives it a crown, while providing uninterrupted and glare free views of the city.
Downstairs at the entrance, a glowing perforated canopy and a pair of decorative sconces invite passersby into the building. Inside, warm lighting bounces off of the wood and copper for a most flattering effect, creating a warm, comforting atmosphere.
L’Observatoire International scope included the front façade, all terraces and rooftop, amenities such as the wine room and fitness studio, and the kitchens and bathrooms of the units.
Interior Designer
Roman and WilliamsStatus
CompletedDate Completed
2021
Client
Principal
Project Leader
Artemis Papadatou
Team
Photo Credit
Rendering by L'Observatoire International
Rendering by Stephen Alesch and Roman and Williams
