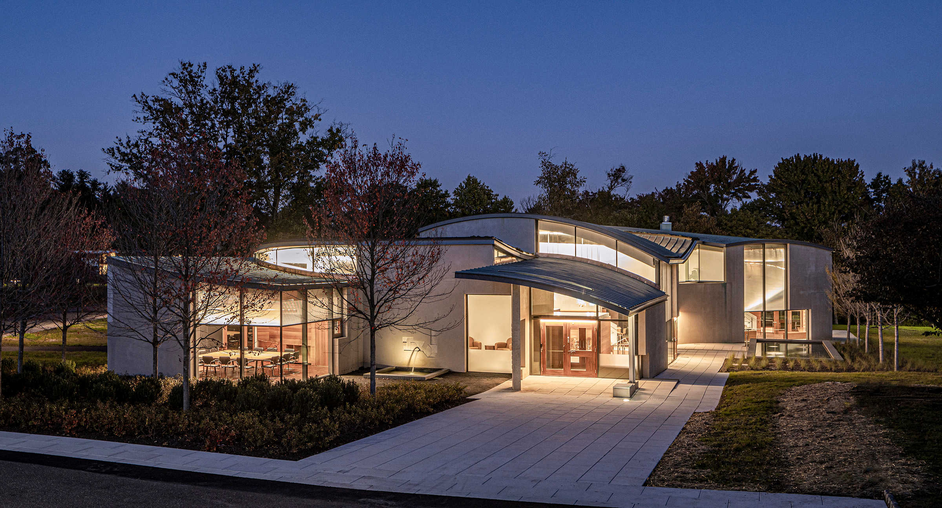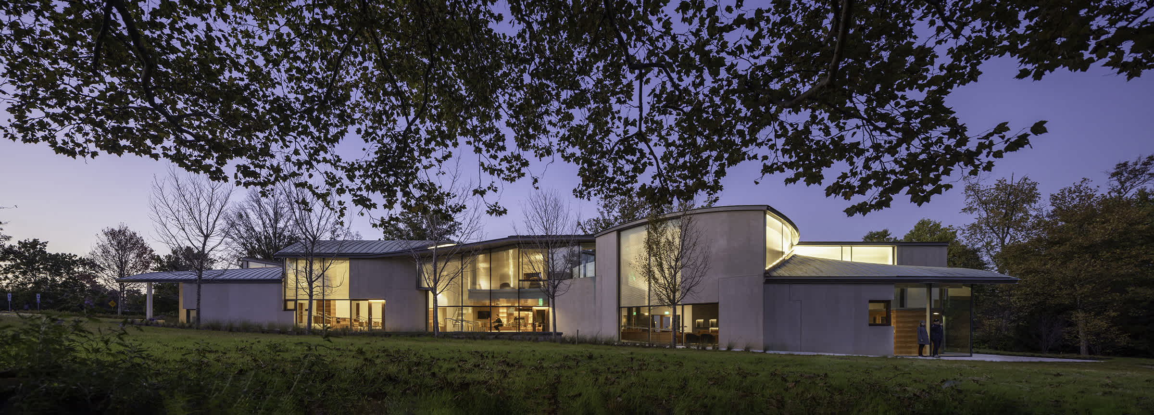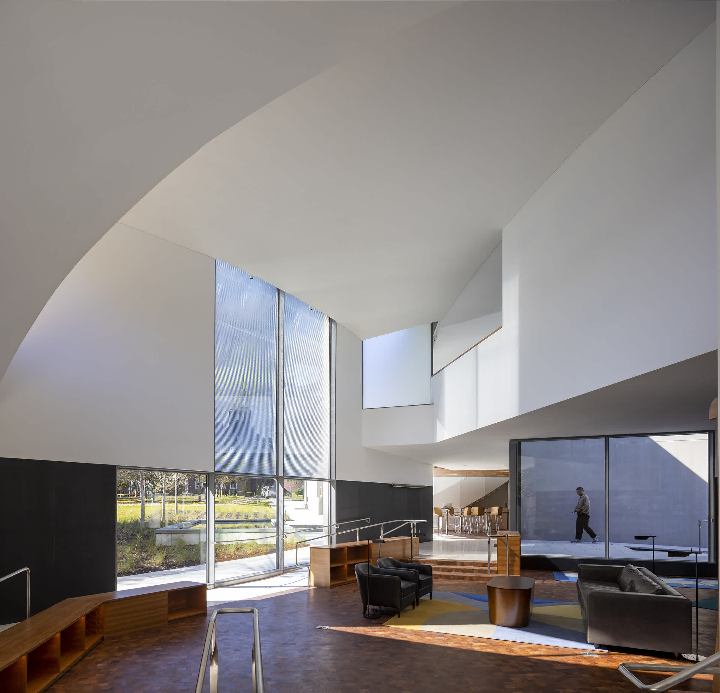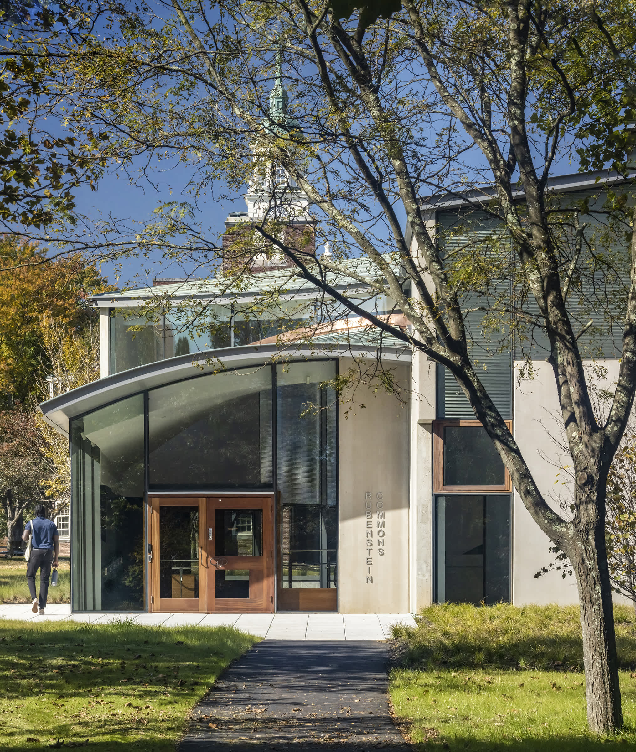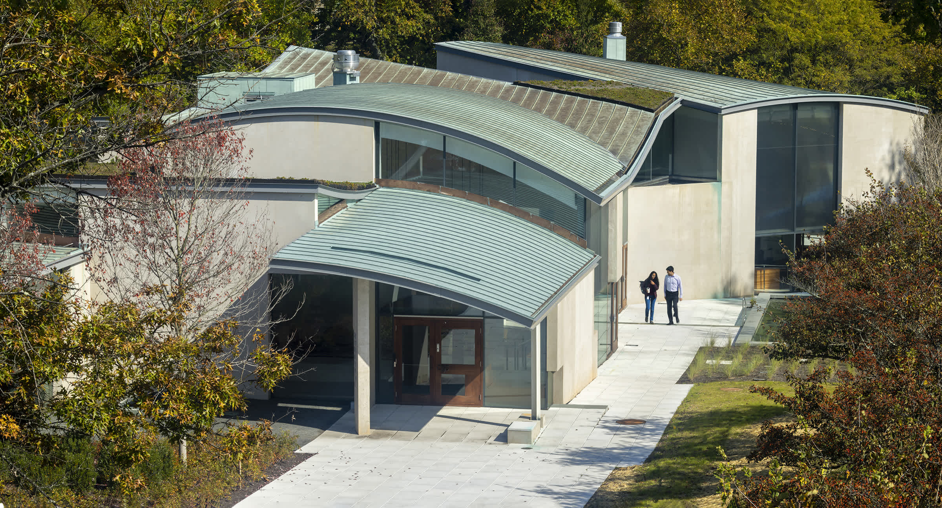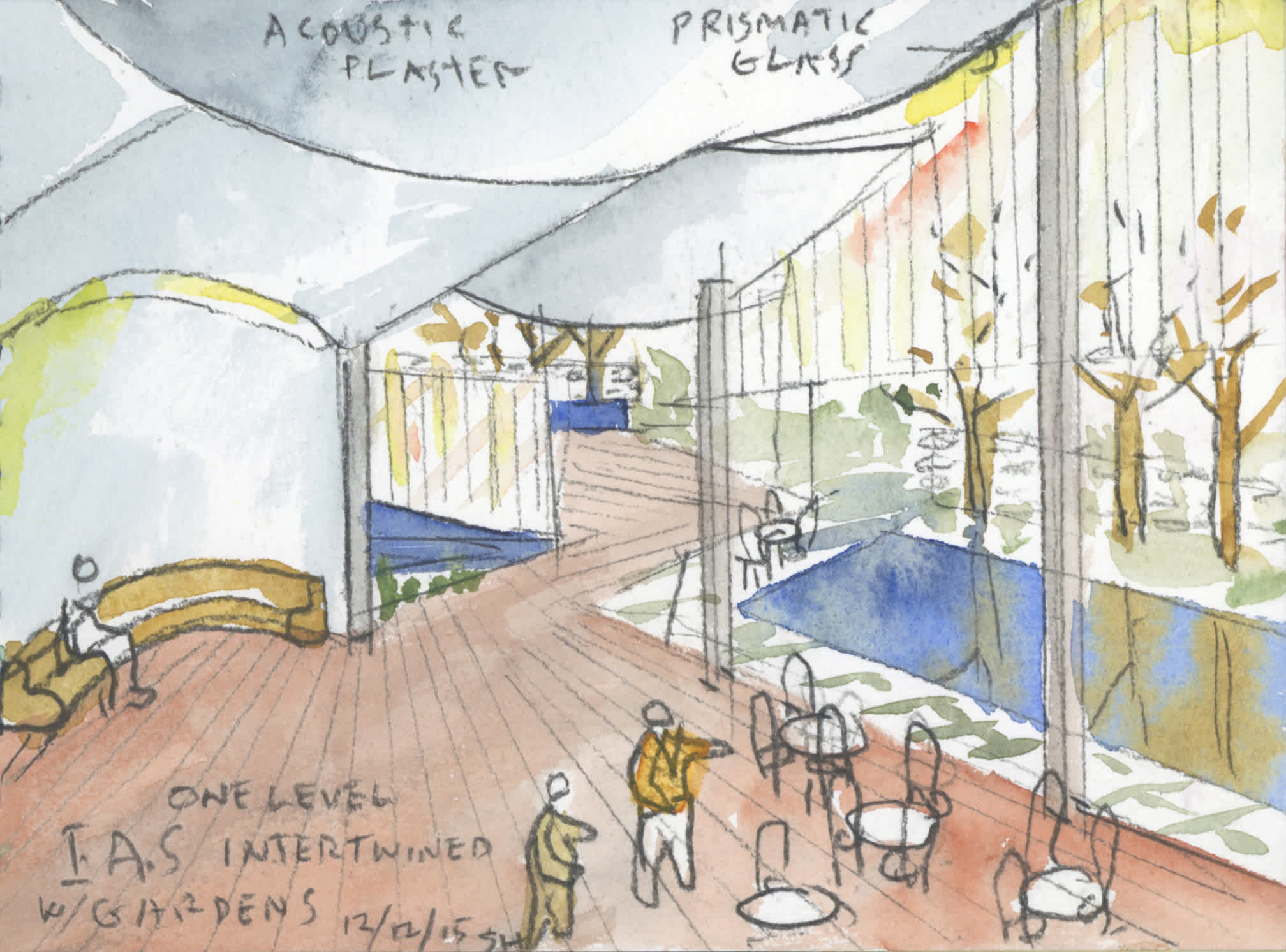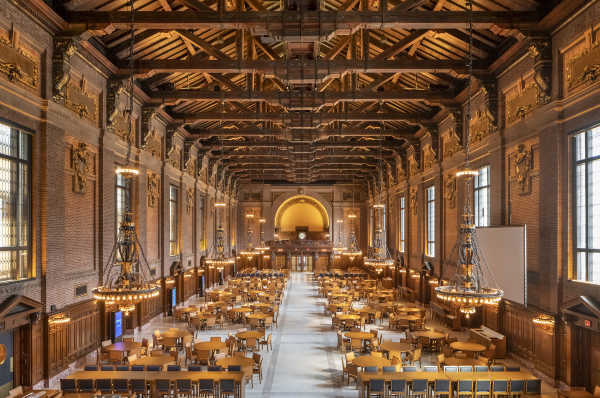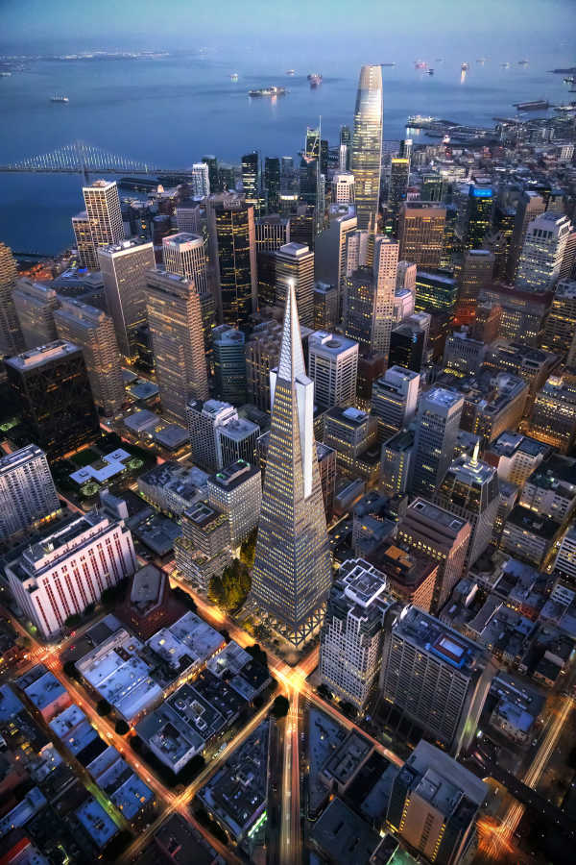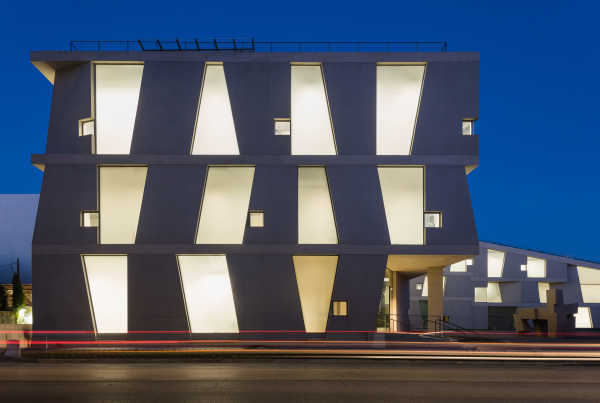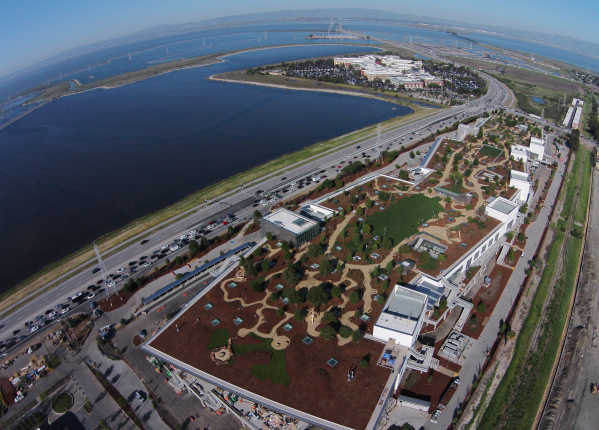Rubenstein Commons is the new social heart of the Institute for Advanced Study—the Princeton, New Jersey–based center of scholarship that is globally renowned for its unobstructed pursuit of knowledge. In 2016, Steven Holl Architects won an invited competition to design Rubenstein Commons, on a parcel immediately east of Fuld Hall that lines a major pedestrian route. While this venue for events, meetings, and casual interaction sports a verdigris-colored rooftop that harmonizes with IAS’s inaugural building, the forum’s assemblage of non-planar curves contrasts the traditional architecture.
Arcing walls and roofs meander and dance across Rubenstein Commons, and its design relies on expansive clerestories and glass walls to complete the intersections between volumes. Above a 7-foot threshold, moreover, the envelope incorporates prismatic glass. Interpreting Rubenstein Commons’ apertures as lenses into the landscape, Steven Holl Architects asked longtime lighting partner L’Observatoire International to draw interior occupants’ attention to the natural world. Employing imperceptible sources, the project team created a layer of light that sweeps cleanly across the curved surfaces. Instead of focusing on structure, users now behold how mottled sunlight reflects into the building from the exterior pools, or how the prismatic glass refracts white light into the color spectrum.
To complement this architectural lighting, L’Observatoire International collaborated with Steven Holl Architects on custom interior luminaires that further celebrate natural phenomena. The most legible of these gestures are found in the bar and circulation spaces, where molded-glass pendants and ceiling-mounted lights resemble glowing clusters of bubbles. A variety of linear fixtures place these organic shapes in relief: sconces installed on slate wall surfaces provide functional and ambient light along interior pathways and pendants punctuate the meeting rooms. Additional linear lighting is integrated within the tops of banquettes that invite a brief respite or conversation.
L’Observatoire International balanced lighting according to incoming daylighting. As day turns to night, the warm color temperature of the decorative luminaires can be tuned to effect an even more inviting mood. After dusk, a single pool fixture also casts a shimmering light on the building’s public face, dematerializing its rippled concrete surface. In full sunshine or quiet darkness, lighting supports Steven Holl’s vision of Rubenstein Commons as a place of intimacy and wonder that nourishes the intellectual life of the IAS community.
While the academic village at IAS undergoes only sporadic expansion, each building that has followed the erection of Fuld Hall was commissioned with generation-defining cultural ambitions. Rubenstein Commons is part of a legacy that includes housing designed by Marcel Breuer, a Robert Geddes–designed dining hall, and a library by Wallace K. Harrison.
Architect
Steven Holl ArchitectsLandscape Architect
Hollander Design Landscape ArchitectsSize
17,175 ft2 / 1,596 m2
Status
CompletedDate Completed
2022
Principal
Project Leader
Natalia Priwin
Team
Photo Credit
Paul Warchol
Steven Holl Architects
