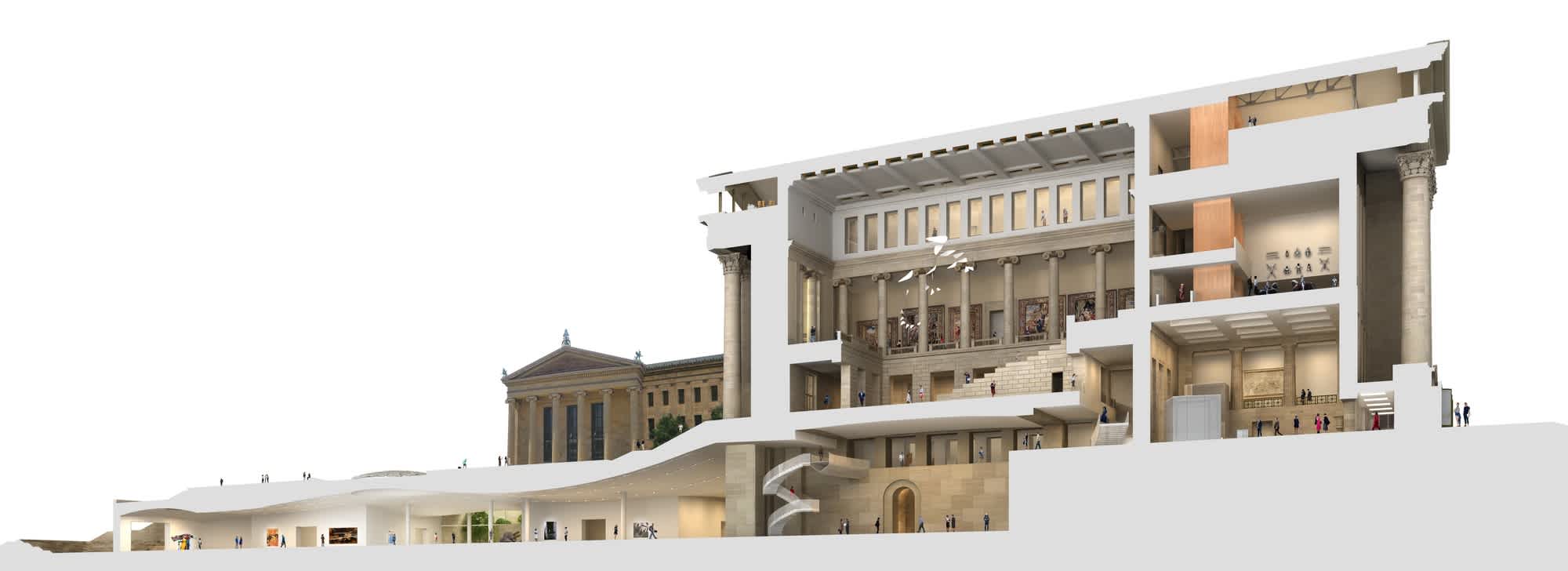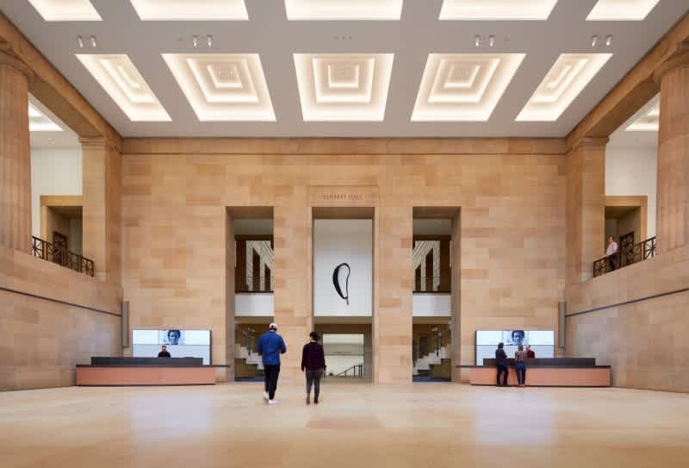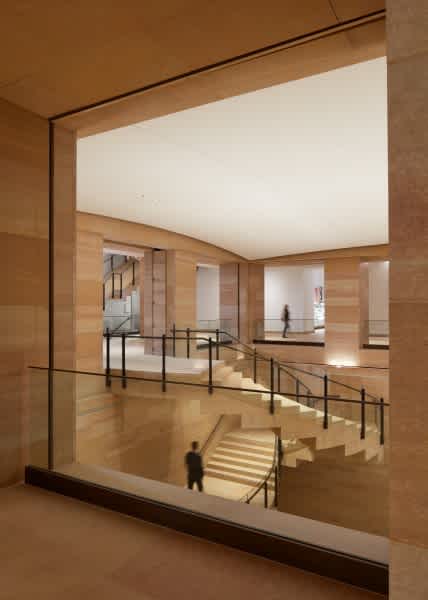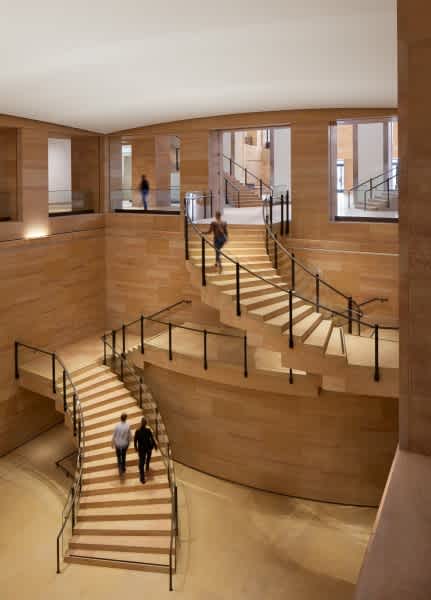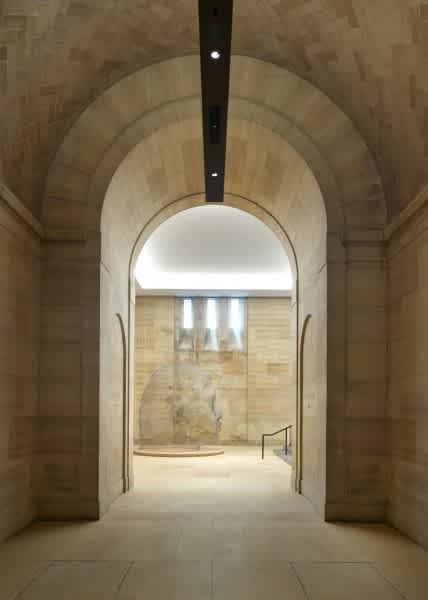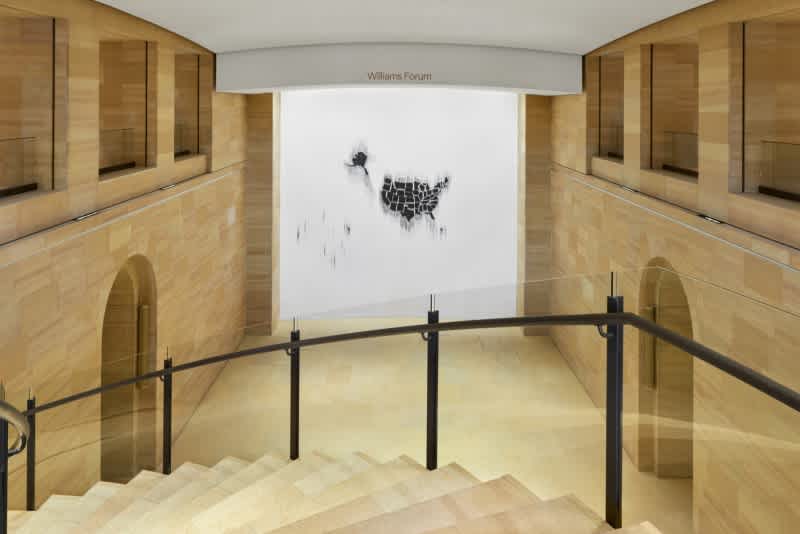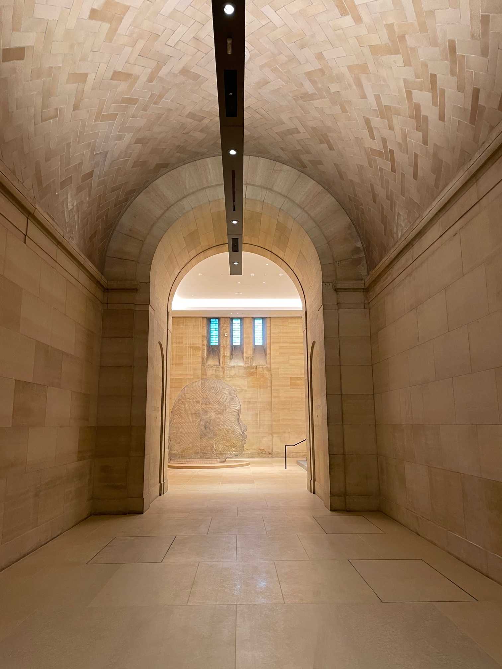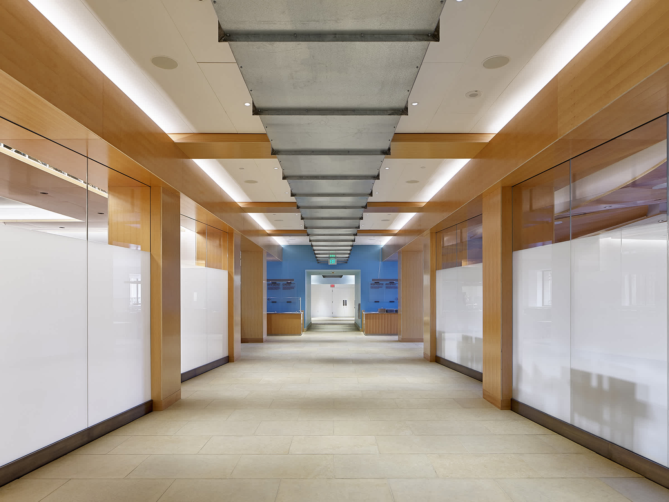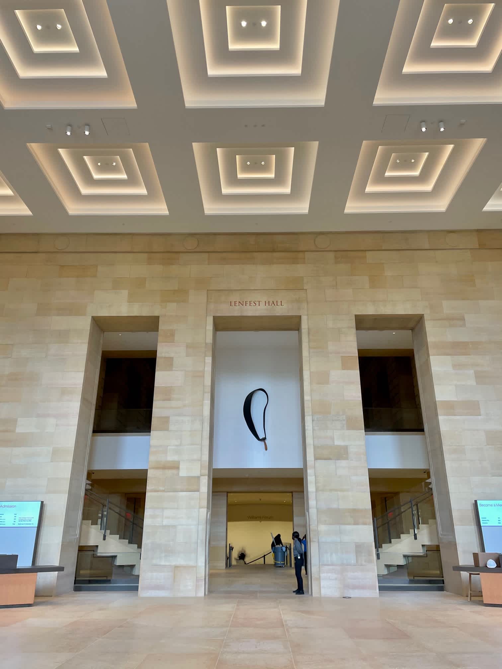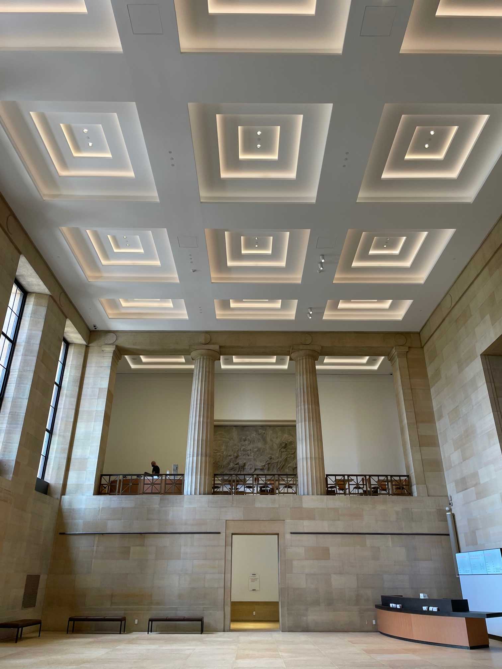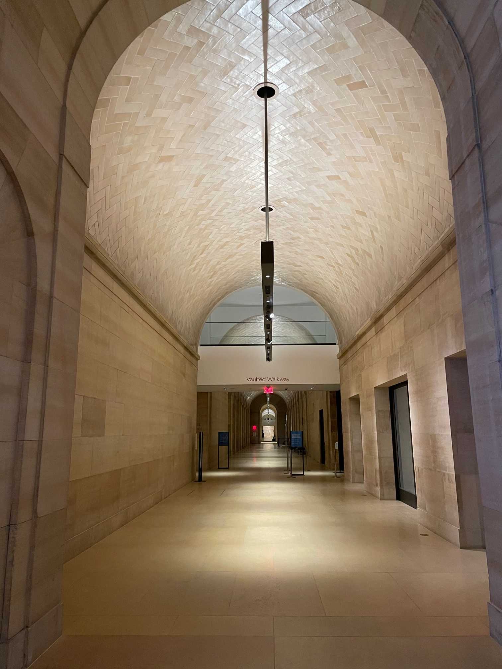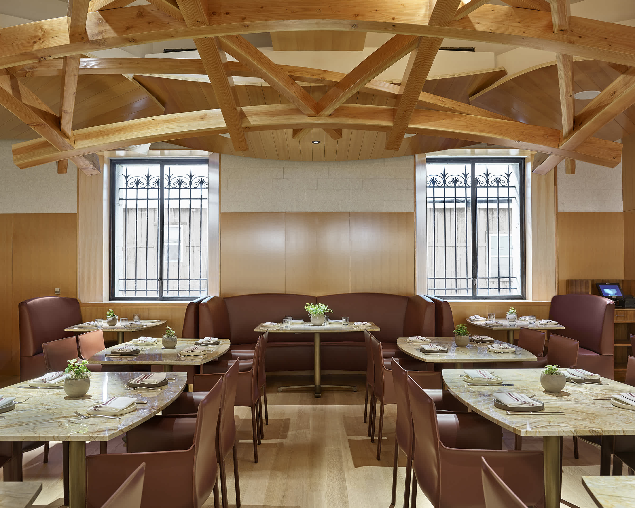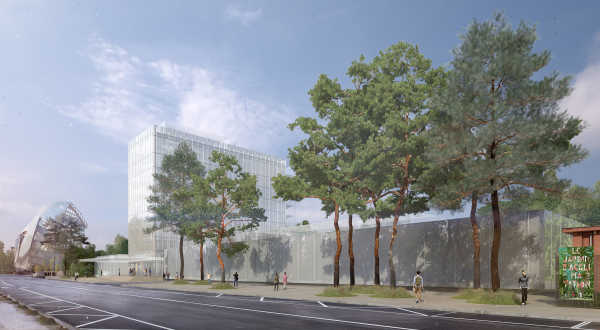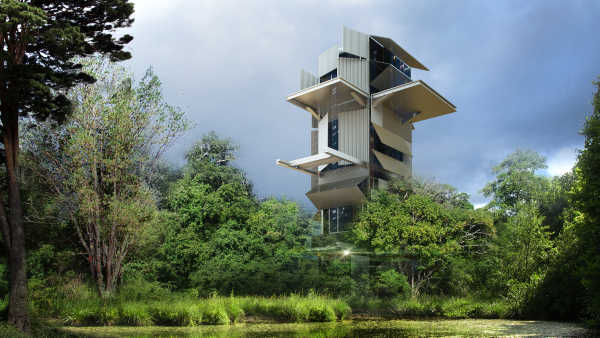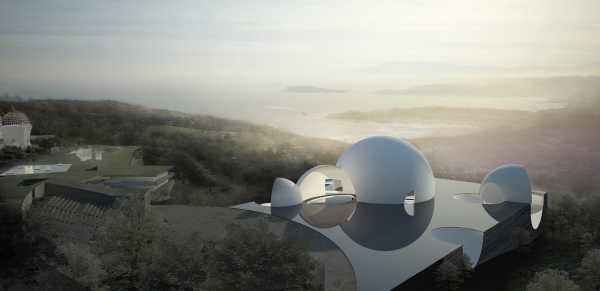The renovation, reorganization and interior expansion of the Philadelphia Museum of Art, the city’s most prominent cultural institution, breathes new life into the 1928 landmark. Designed by Frank Gehry, the expansion opens up nearly 90,000 square feet of the building to new public access. L’Observatoire International worked closely with Gehry Partners to honor and enhance the historic grandeur of the structure, and to position the Philadelphia Museum of Art for the future, inviting all communities to discover the institution anew. The lighting design modernizes the building for the 21st century with illumination that supports the most innovative modes of exhibiting its renowned collection. New lighting is balanced with existing natural lighting to create a subtle and magical experience for the public. In the galleries, the lighting is almost invisible, so visitors can experience the art in full. Each light has been carefully placed and focused to guide visitors through the grand building, setting the stage in which future memories will be formed.
The project is the culmination of two decades of work, which included an initial phase of exterior improvements, completed in 2019. L’Observatoire International designed new linear LED lighting hidden behind the column fascia to softly wash the stone of the building’s iconic facade at the grand east and west entrances, as well as ground mounted uplights that illuminate the west facade at night. Phase 1 interior renovations included a new cafeteria, a new modern retail space, a fine dining restaurant, and the North entrance to the building, which increases accessibility to the museum. The exterior entry plazas were made more welcoming with integrated and concealed lighting in the benches and handrails, and the original pole lighting was renovated to accommodate LED technology. The newly completed “Core Project” continues the museum’s efforts to open more of the building to the community. It comprises the renovation of several large-scale areas within the heart of the historic structure. Throughout the newly renovated museum, the lighting design shapes inviting spaces, lending a sense of inclusivity to the grand scale of the museum through layers of light.
From the museum’s new North and South entrances, the Vaulted Walkway guides visitors toward the center of the building. Suspended from the arched ceilings of the space is a custom-designed Light Bar, a linear element which is strikingly minimal, yet integrates all lighting for the space, as well as all the state-of-the-art technological equipment such as speakers and fire detectors, for the hall to offer maximum flexibility of use. Uplights accentuate the remarkable herringbone pattern of the tiled vaults, while downlights guide visitors through the 640-foot-long corridor. Between the downlights, track lights can be inserted for highlighting of art.
The Vaulted Walkway connects to the new Williams Forum, a grand triple height space that can be used for large scale works. Embedded into the double-sided curved ceiling are pinhole downlights and power points allowing for attachment of temporary art accent lighting to provide lighting flexibility for a range of possible installation types, while maintaining a clean ceiling surface. The curved ceiling itself is uplit by lighting fixtures carefully integrated at the Forum Gallery columns below. With the asymmetrical beam, the ceiling is lifted with an even glow. In the adjacent Forum Gallery, the downlight grid aligns with the original columns of the space, maintaining its classical symmetry. The Forum is anchored by a sculptural staircase, the expressive curving lines of which are highlighted through carefully aimed downlighting. The stairs lead to the ground level of the museum, where areas once used for the museum’s offices, retail and restaurant have been transformed into two wings of galleries.
The renovation also includes a redesigned Lenfest Hall, previously the principal entrance to the building. The previously dark space is now filled with daylight, and further illuminated by a modern coffered ceiling. A combination of both warm and cool lighting is integrated into the three-tiered coves—cool lighting enhances natural light levels during the day, while the warm color temperature matches the limestone walls and washes the space in soft light in the evening.
L’Observatoire International scope for the core project includes the building facade and entrances, all new and renovated public spaces, circulation and exhibition spaces.
Architect
Gehry Partners, LLPSize
90,000 ft2 / 8,361 m2
Status
CompletedDate Completed
2021
Principal
Project Leader
Team
Photo Credit
Gehry Partners, LLP
L’Observatoire International
Jeffrey Totaro
Steve Hall © Hall + Merrick Photographers courtesy Philadelphia Museum of Art
