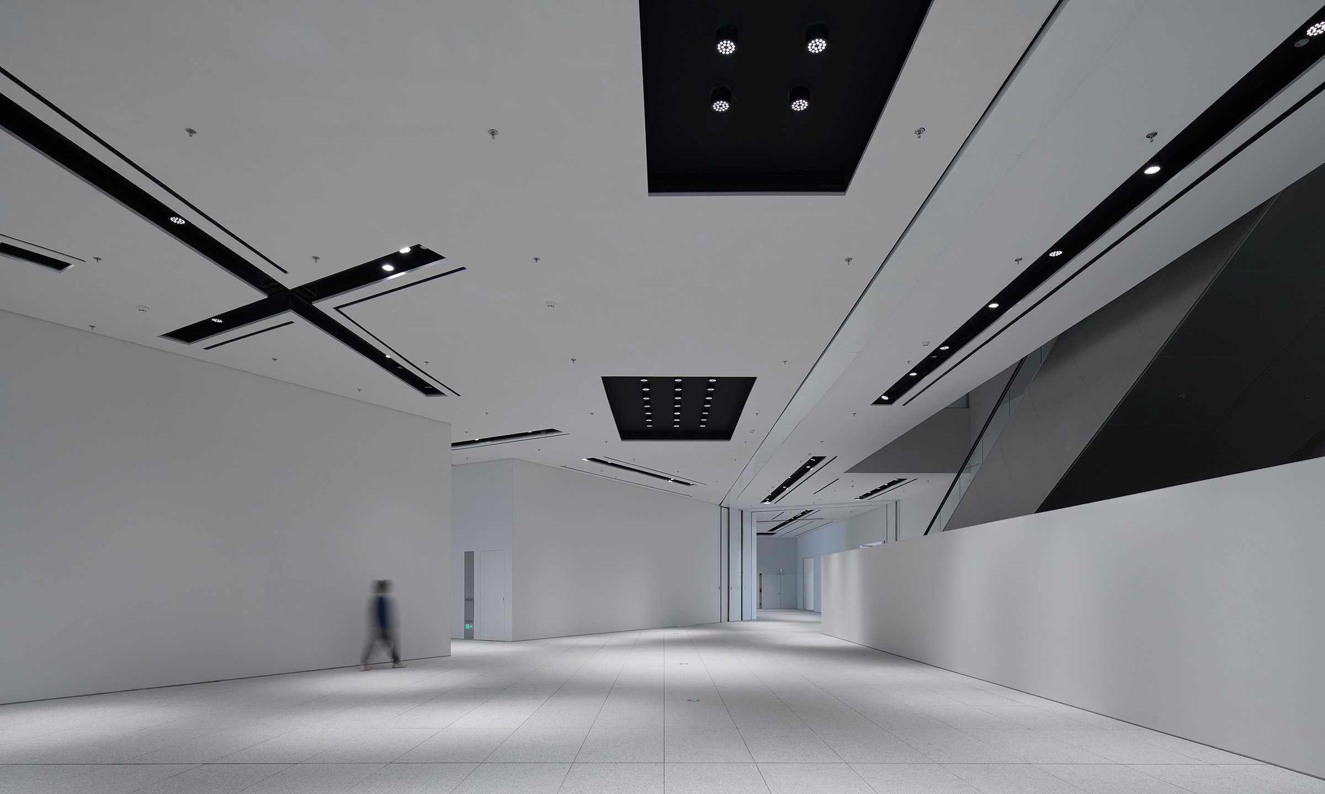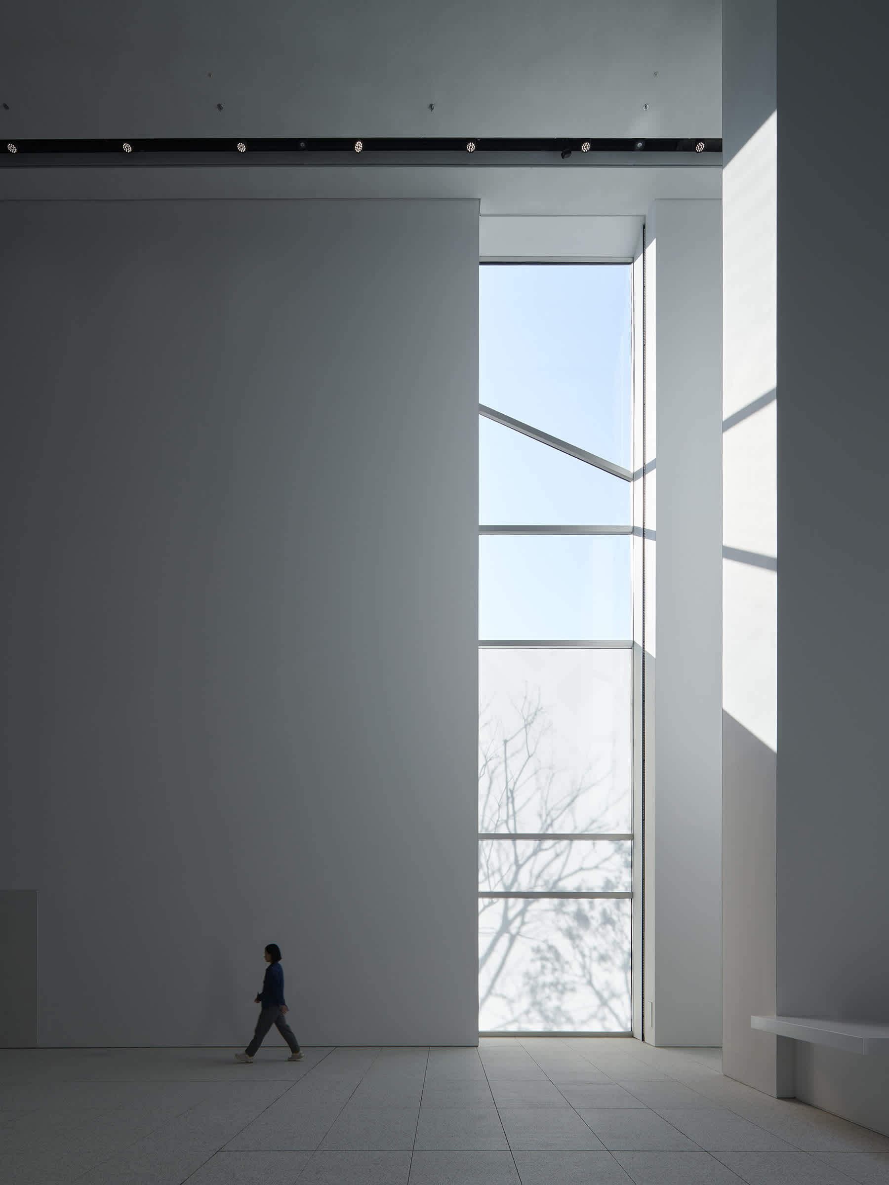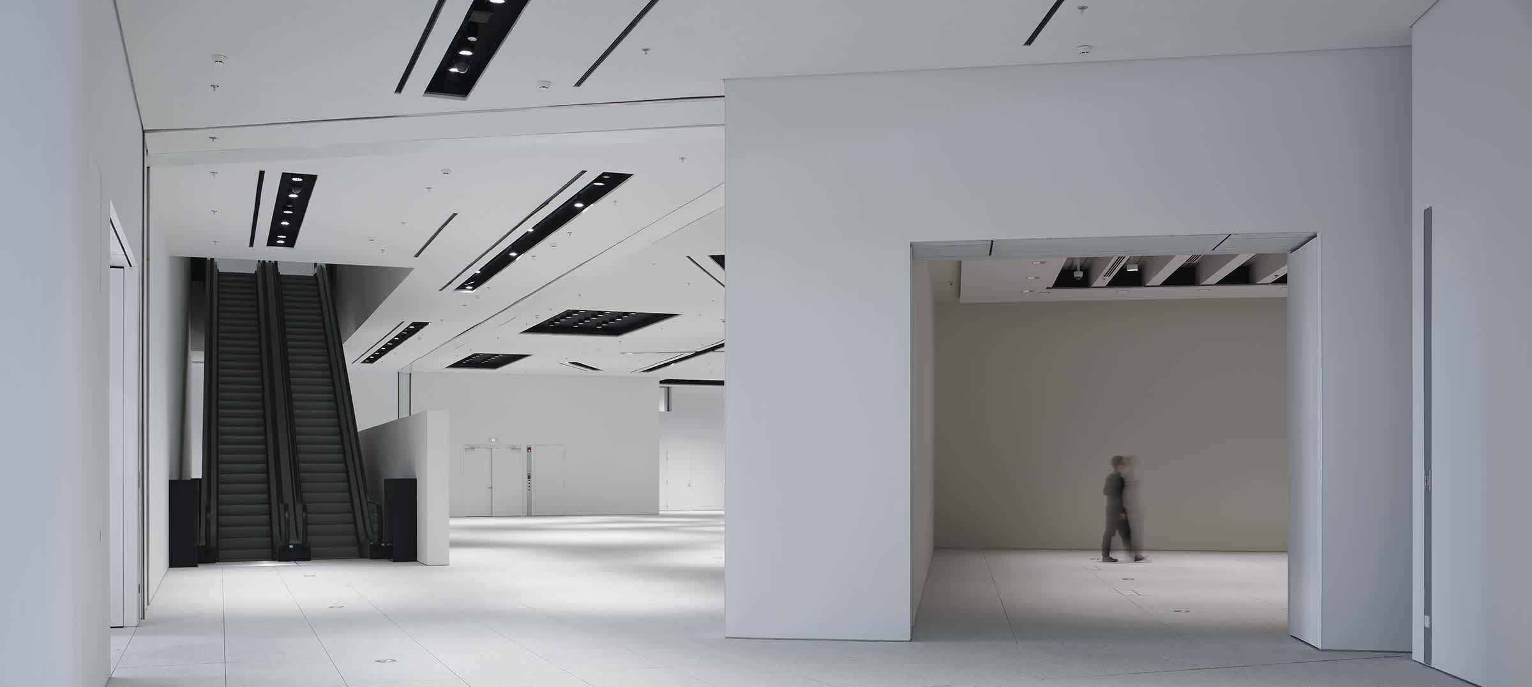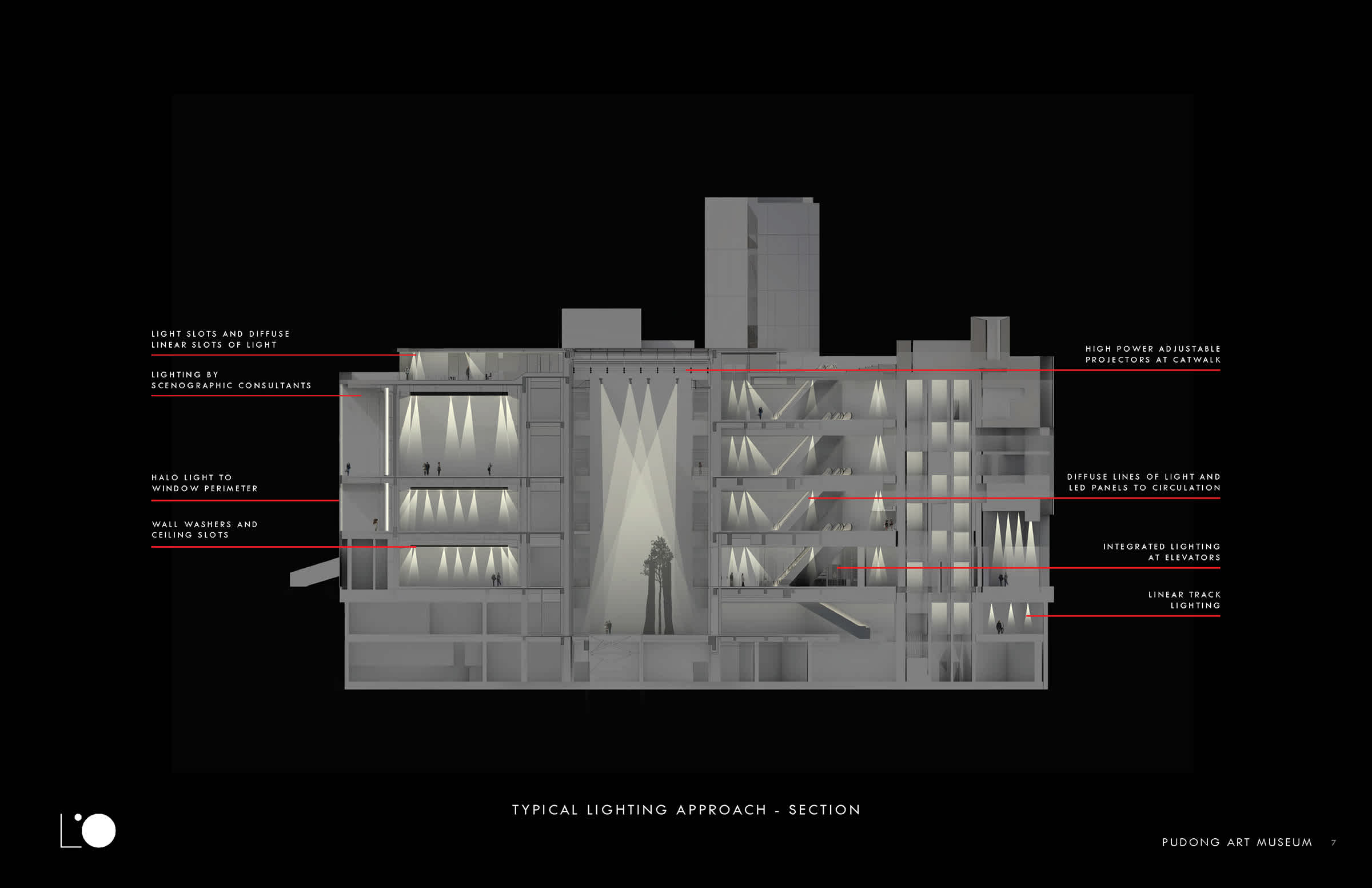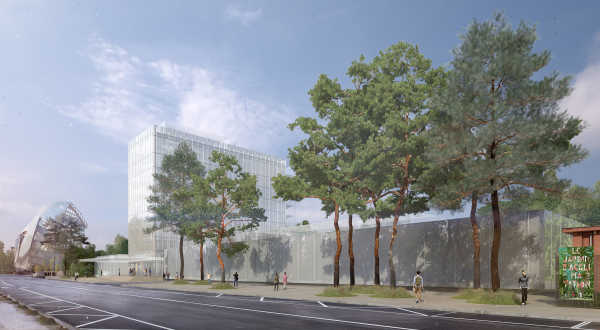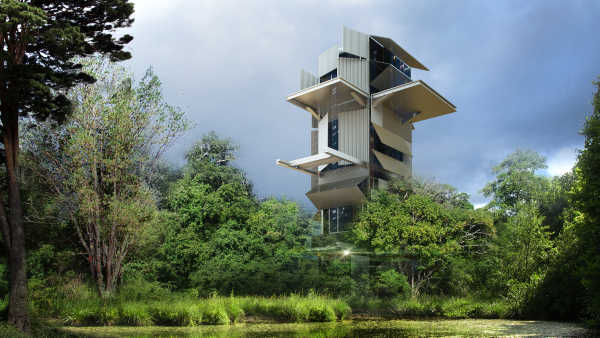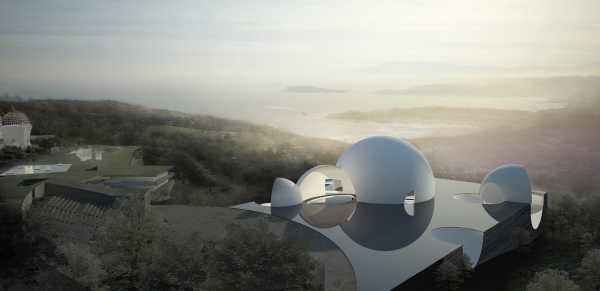Facing the Bund Museum of Art Pudong (MAP) stands as a monochromatic gesture in the Shanghai skyline. A 7 floor structure, the Museum will become a multi- use complex for the arts, with 54,000 m² of habitable space; including permanent and temporary use galleries of multiple heights, a theatre, roof terrace with sculpture garden and restaurant, various food and beverage offerings, a library and staff offices, and large viewing gallery facing across the Bund.
Designed as a composition of geometric volumes inspired by the Suprematist Art Movement, specifically Malevich’s White on White (1918) and clad externally in a white granite, the building is by substance a solid figure amongst the buildings in the Shanghai skyline.
This bold three-dimensional configuration inspired a lighting system that gives a sense of volume and contrast internally. Using a palette of diffuse, indirect and accent lighting, the ceilings of the galleries are a play of composition and form, with varying shapes of diffuse light panels and intersecting slots of adaptable accent and ambient lights.
External lighting is a combination of soft ambience and bold linear forms, as dappled light emits from areas of plantings and foliage, whereas strong graphic lines of light are recessed into horizontal planes and vertical surfaces. Throughout the galleries and exterior plazas, this play of ambient and accent light is used to reveal composition. And by adding a graphic layer to the monochromatic architectural surfaces, these shapes of the light articulate the different structural components, to reveal a beautiful tension between volume and form.
Architect
Ateliers Jean NouvelArchitect of Record
TJAD Shanghai - Tongji Architectural Design (Group) Co., LTDSize
580,000 ft2 / 53,882 m2
Status
CompletedDate Completed
2021
Principal
Project Leader
Team
Photo Credit
Chen Hao courtesy of Ateliers Jean Nouvel

