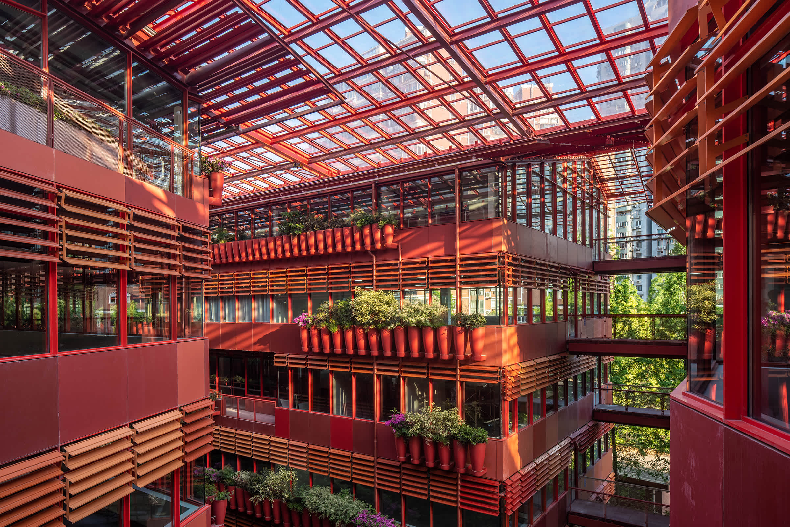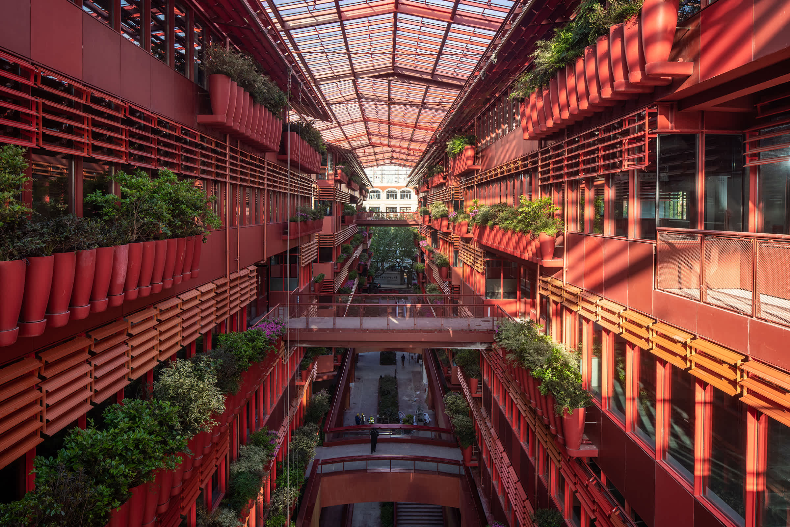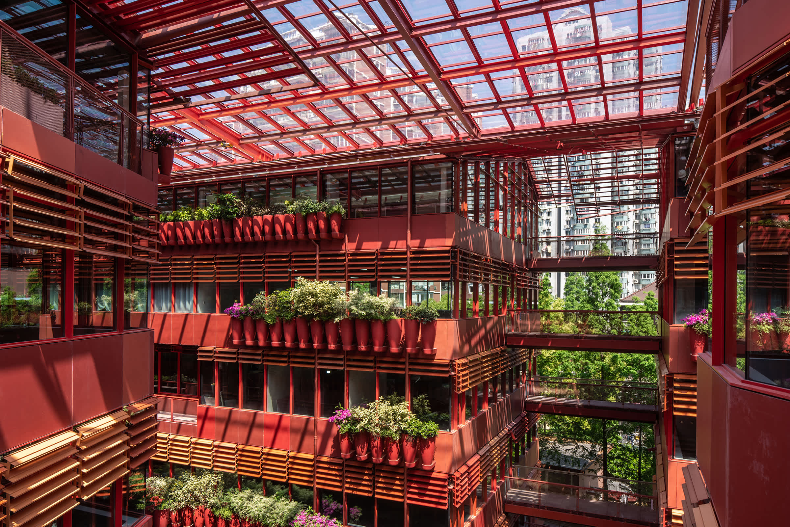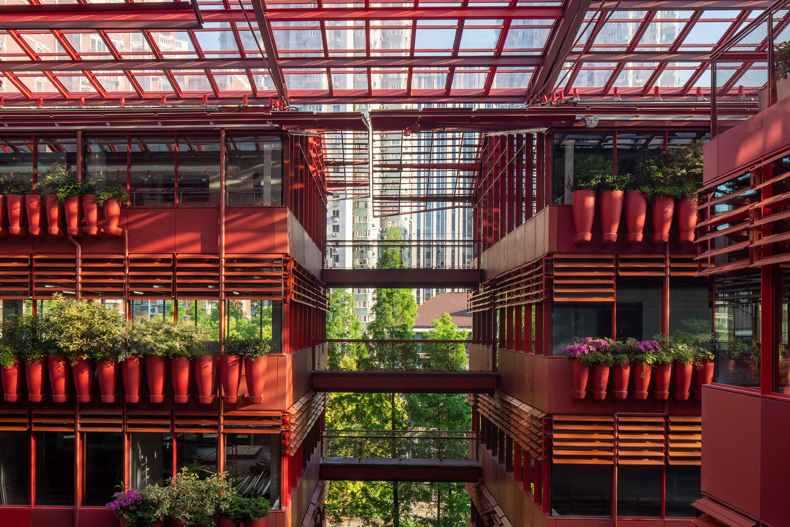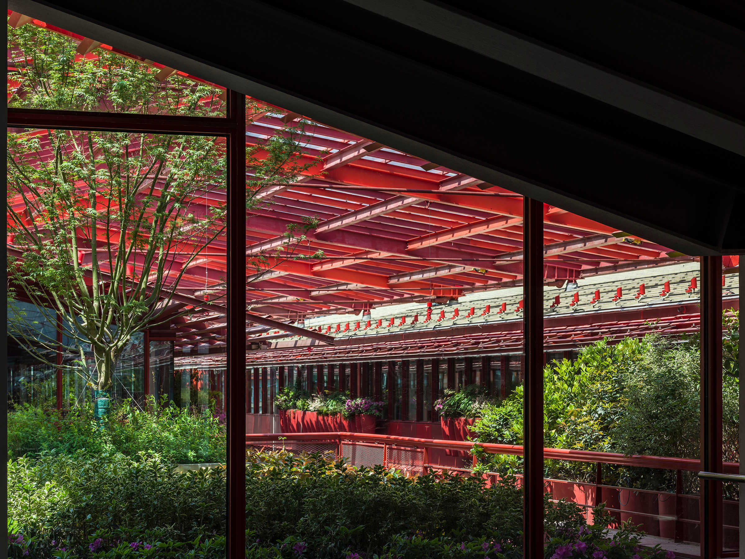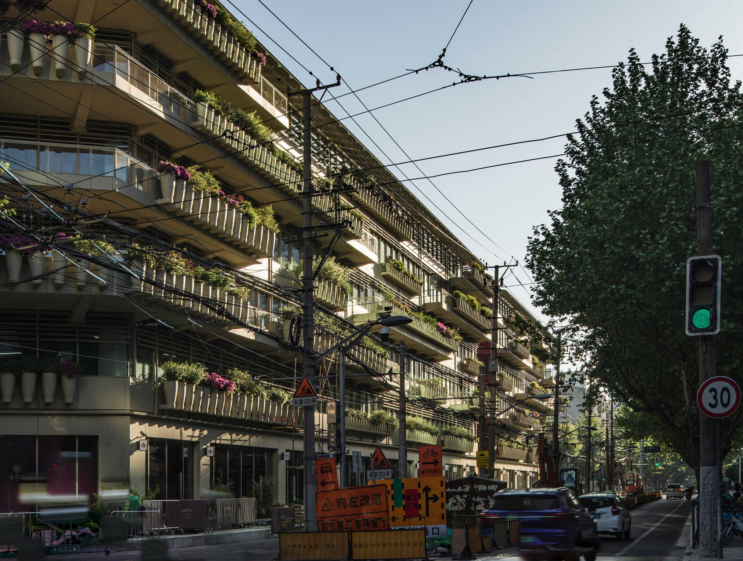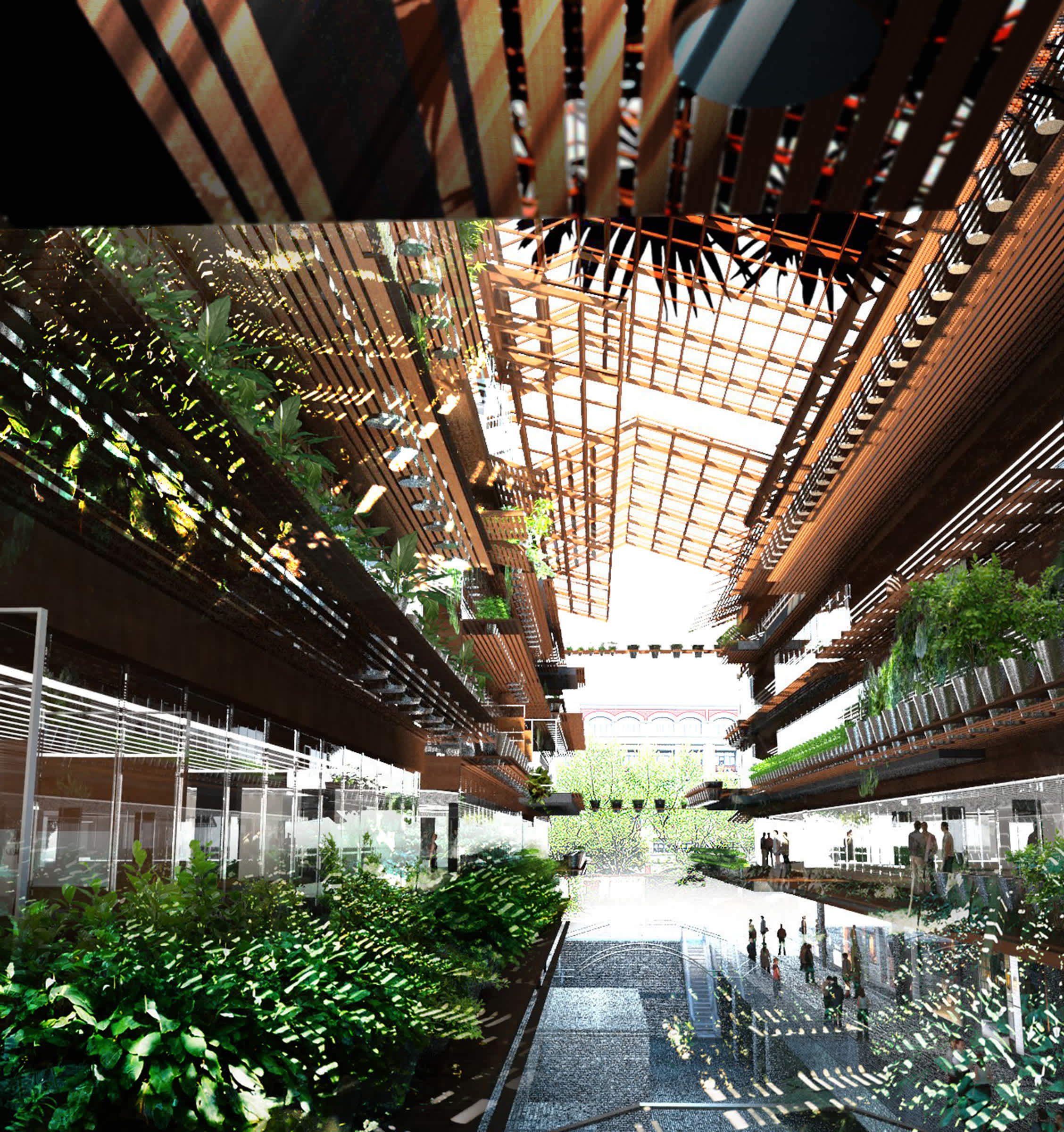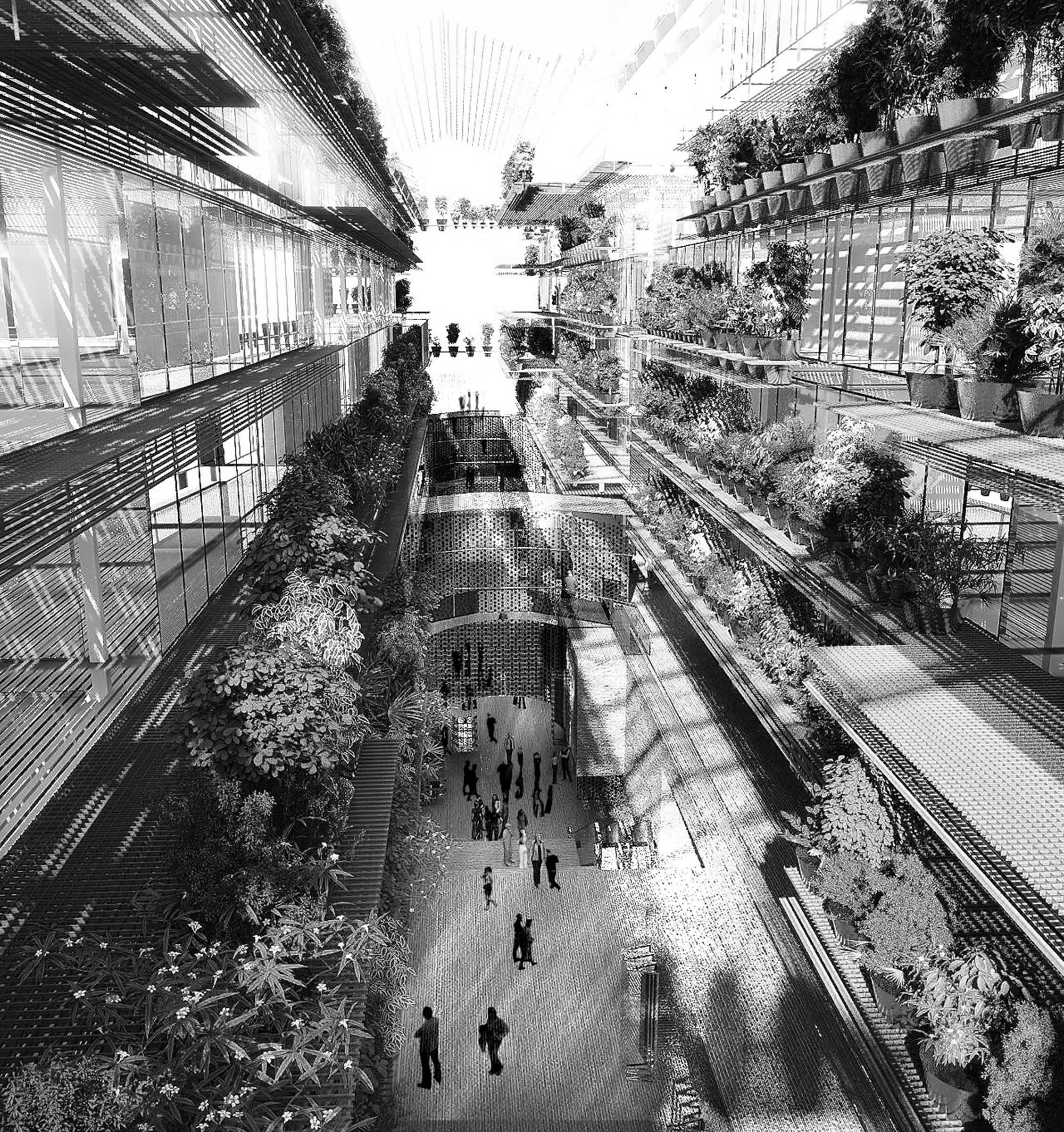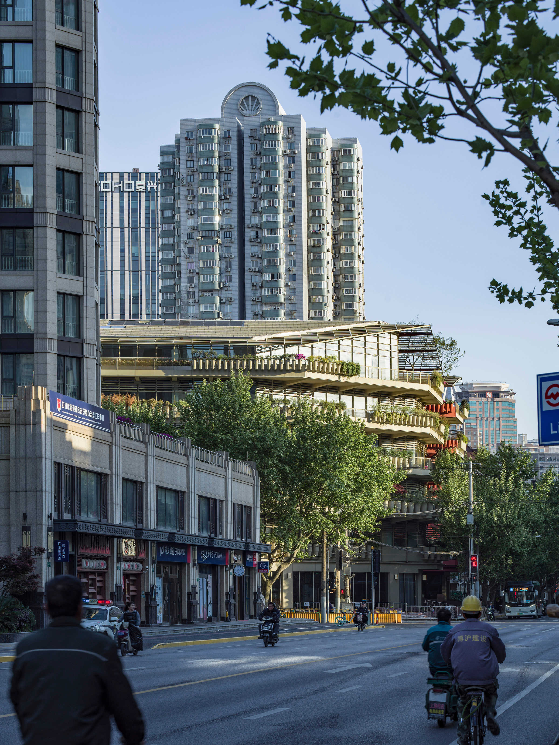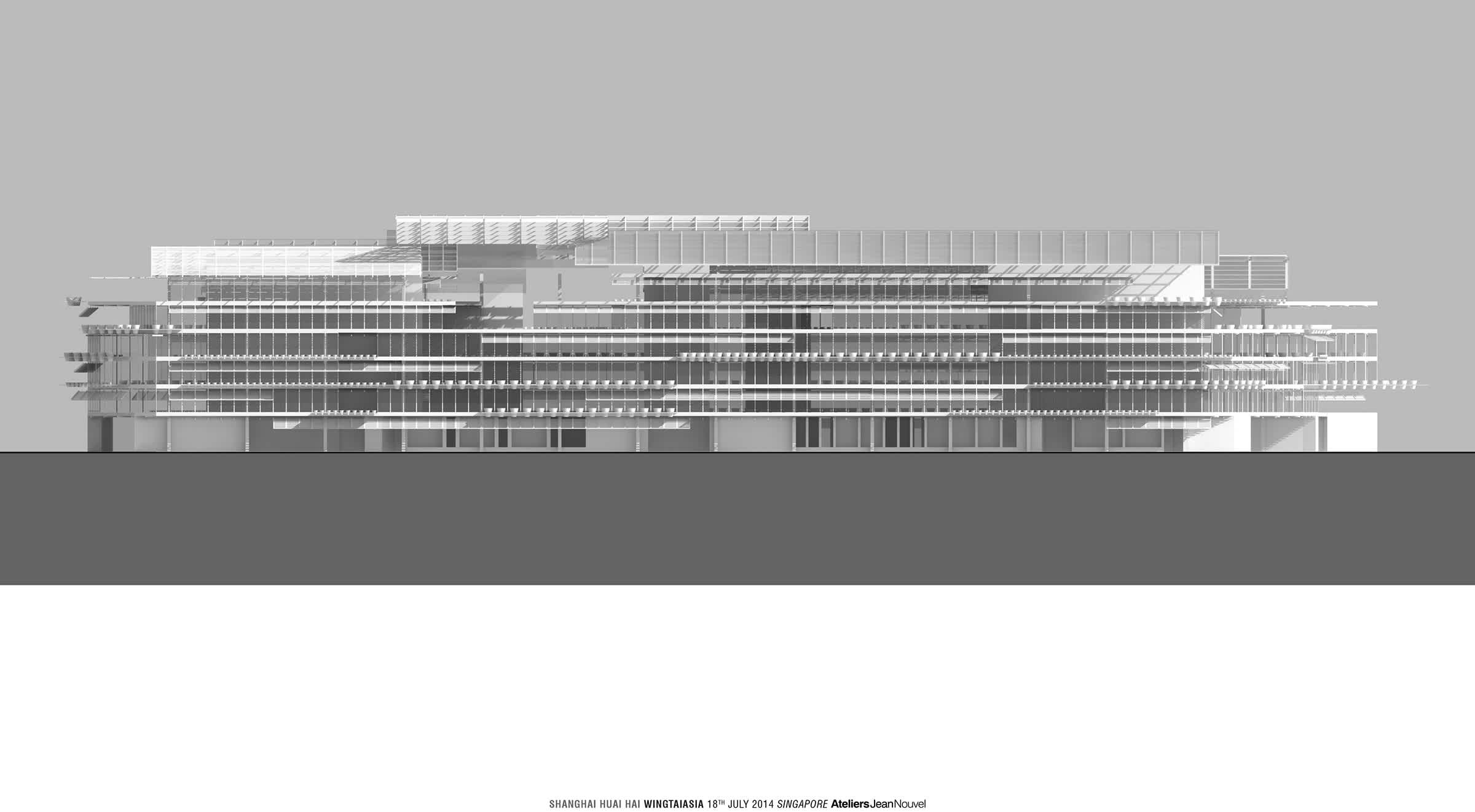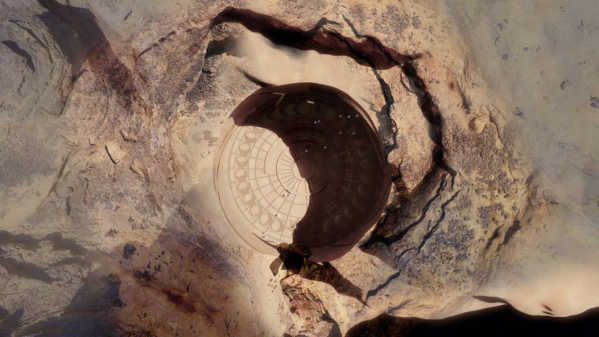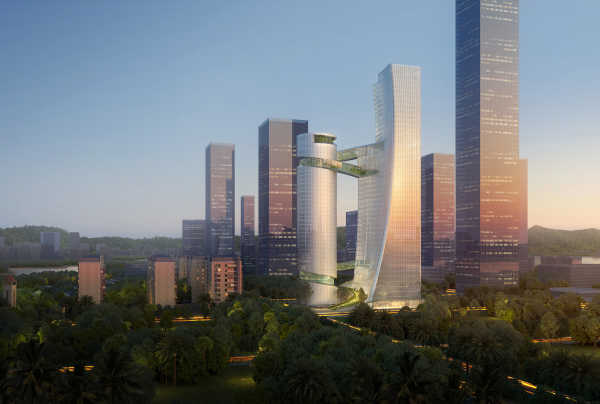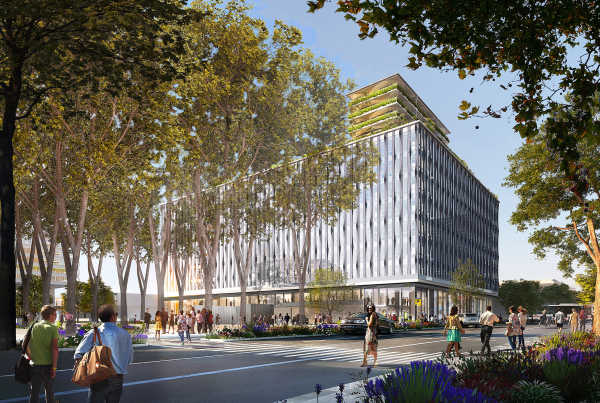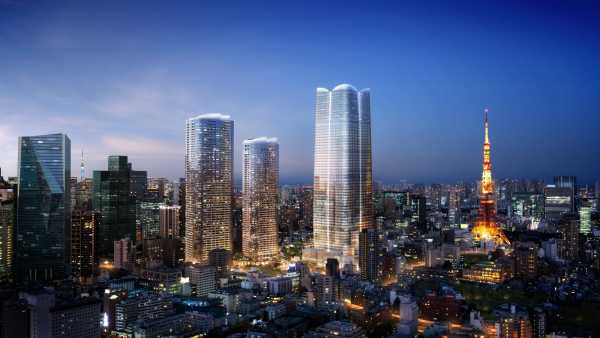The former French Concession has long put its stamp on this part of Shanghai, and it’s obviously an honor for a French architect to design an urban space here in tune with its urbanism, plane trees, narrow streets, and inhabited landscapes. Between Ma Dang and Dan Shui streets, it was tempting to create a shortcut that would be an urban and commercial passageway, a sequence evoking vanished surroundings that have been completely reimagined and are new and modern; a high, narrow street that’s covered and protected. The buildings need to know where they reside so as to create a desire for unique and unpredictable walks. Being open, the project fits into the quarter’s geometry.
The exterior, in a grayish-beige color, offers glimpses through the two entrances on Ma Dang and Dan Shui streets of a surprising array of lights, colors, and vegetation. A shopping street on two levels, sequenced by overhead walkways and small bridges, is submerged between two flowery walls made up of rows of earthenware jars planted with different species, both green and colored. The complementarity between the shops facing each other and the activities of the offices and the restaurants up under the roofs creates a familiar, naturally animated street––setting pleasing walks as a target and offering an inviting itinerary between Ma Dang and Dan Shui.
Shadows produced by the adjustable slats of the blinds, in front of windows bordered by huge flowerpots, play on the mystery of presences, and activities are thereby protected while inventing a landscape of vegetal friezes in the colors of the season and the different flowers. The walls of the passageway are painted in variations of brown, amber, orange, and multiple reds. These loving details enrich Shanghai on the Huai Hai side with this unique, open-and-covered street: "the street of a thousand red jars."
Architect
Ateliers Jean NouvelStatus
CompletedDate Completed
2021
Client
Principal
Project Leader
Jeff Taylor
Team
Mikael Charpin
Photo Credit
Courtesy of Ateliers Jean Nouvel. Photo ©10 Studio. 恒 基-旭辉新天地/The Roof


